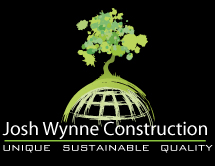Tradewinds
Trade Winds +
TRADE WINDS
Certified USGBC LEED Platinum | ICC 700 National Green Building Standard Emerald Certification | FGBC Platinum Certified
Inspired by the traditional Dutch Colonial Caribbean influenced architecture found on the Island of Bermuda, the Trade Winds will find itself right at home in the waterfront neighborhood of Harbor Acres in downtown Sarasota.
The client originally contacted us to do a major ‘greenovation’ on their quaint bungalow that exists on the lot. Unfortunately, due to FEMA regulations, we are forced to demolish the home and start over. Several of the home’s appliances will be re-used in the Trade Winds. Many existing architectural elements will also be salvaged in an effort to preserve the land’s history. Habitat for Humanity will have the opportunity to remove any other valuables for use in their projects in the community. During demolition, care will be taken to recycle all concrete, steel, copper, aluminum and clean wood waste left behind.
The client decided to allow us the opportunity to design the home. A ‘welcoming arm’ entry, curvilinear parapets, vertically proportioned windows, flat roof tiles, sand finishes, wood shutters, shallow wood eaves and a chippendale balcony are but a handful of features that identify the Trade Winds with its architectural history. With no air conditioning and a location centered in the trade winds generated by the Gulf Stream, passive ventilation was a standard among homes in Bermuda. Our Trade Winds has the advantage of a prevailing western sea breeze that is almost ever-present along Sarasota’s bay-front. Our client’s commitment to a passive design led us to name the home, Trade Winds.
Inside the home, Kurt Lucas with JKL Design group is working with our build team and clients to ensure their vision is met, the budget is considered, and our sustainable efforts are not undone. Polished concrete floors, clay walls, low-VOC finishes, locally manufactured doors and trim details made from responsible materials and locally salvaged items are just a few the details that keep this home in touch with the desired aesthetic and a minimal footprint.
Outside the Trade Winds, Michael Gilkey has worked up a magical landscape design. One of the signatures of a home located in a FEMA flood zone is a severe disconnect between the living spaces and the outdoor spaces. These homes often tower above the lot as though they are superior to the landscape. Great consideration was made in the home’s design as well as the landscape design to ensure that this is not the case for the Trade Winds. A towering Banyan tree anchors the front yard as you are led down a winding private drive past coconut palms, gold trees, live oaks and native flowering shrubs towards the concealed garage. A ‘secret’ garden, garden spa, private butterfly garden and pool courtyard all round out the backyard. The landscape is designed to comply with Florida Yard & Neighborhood standards.
